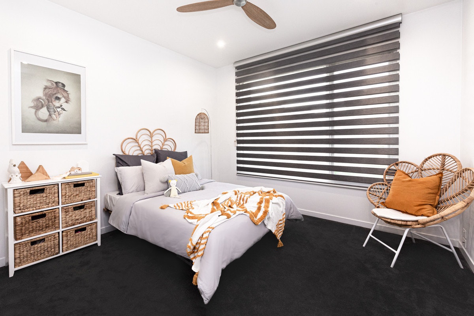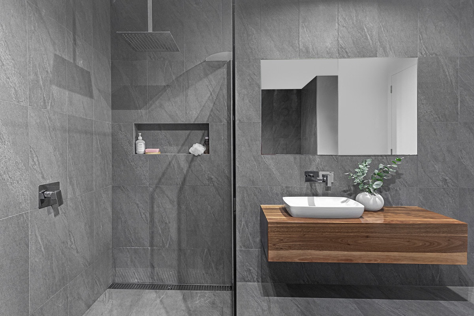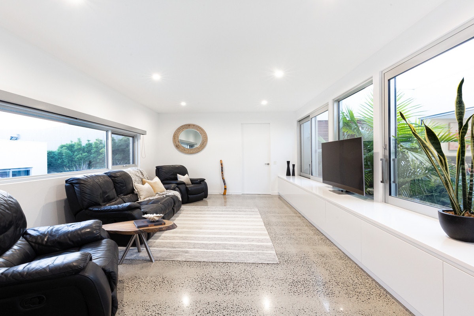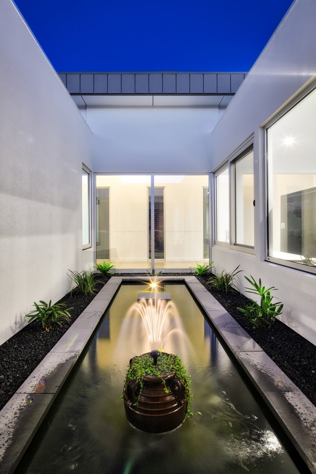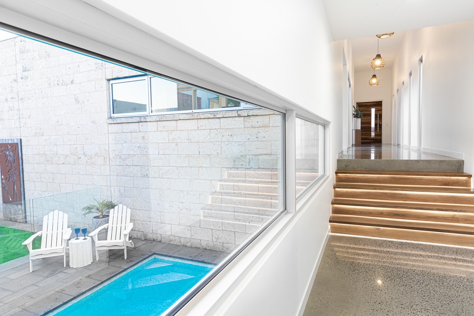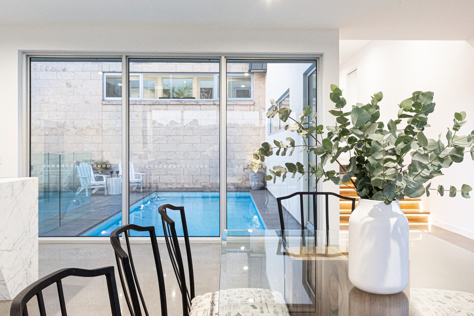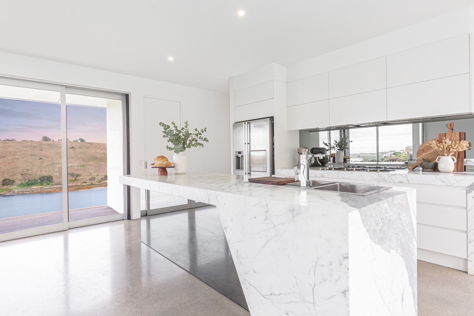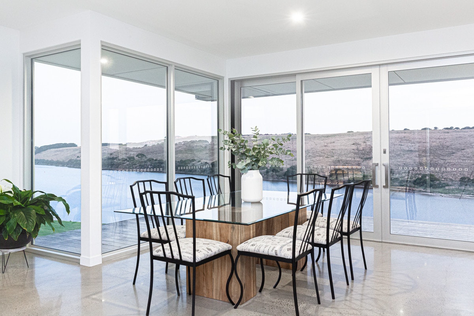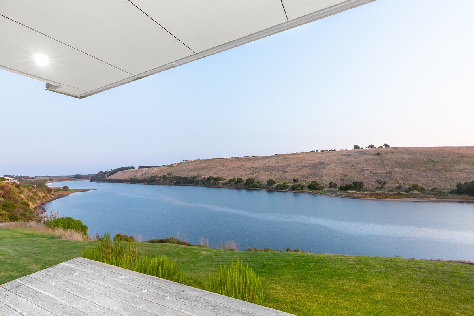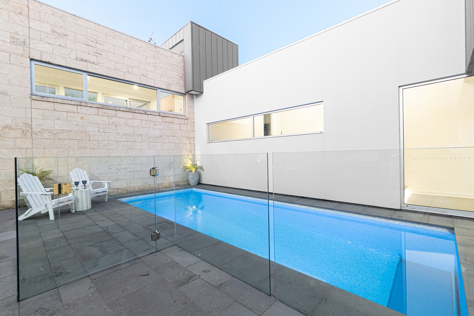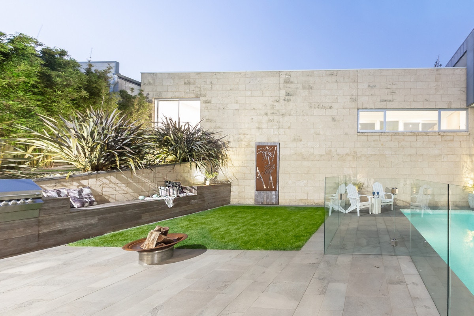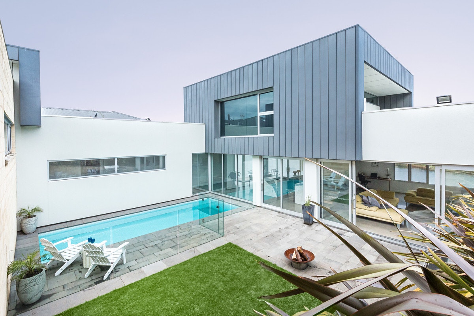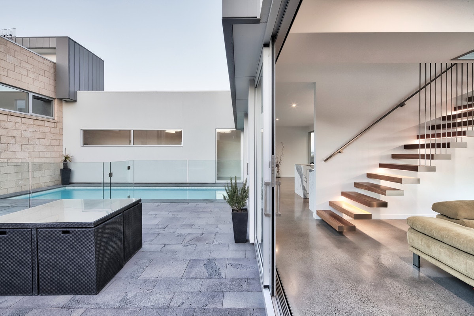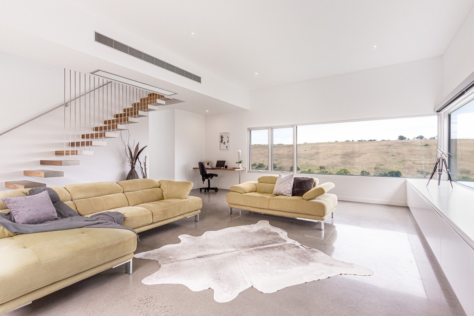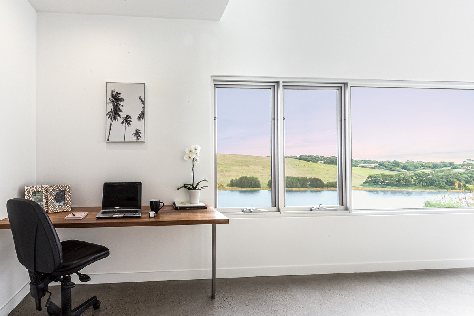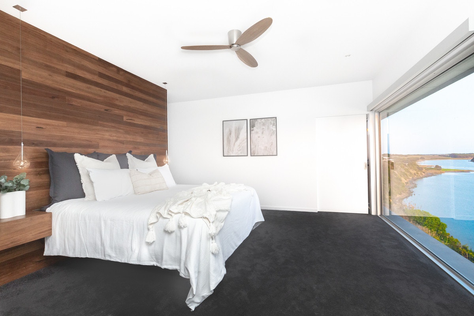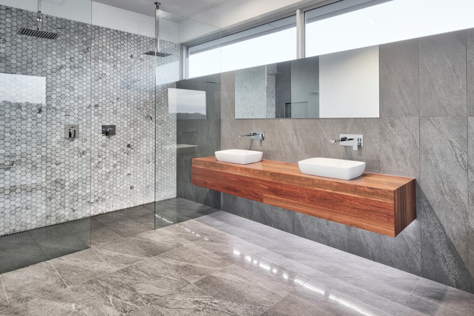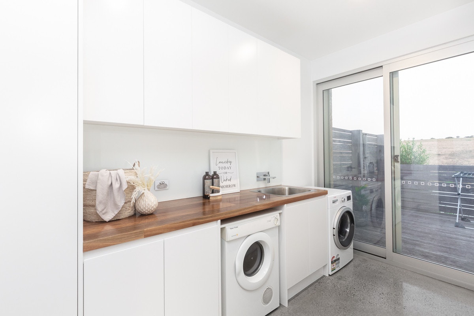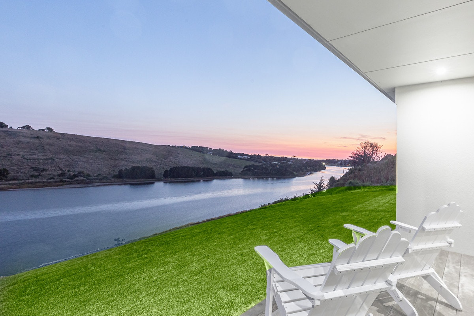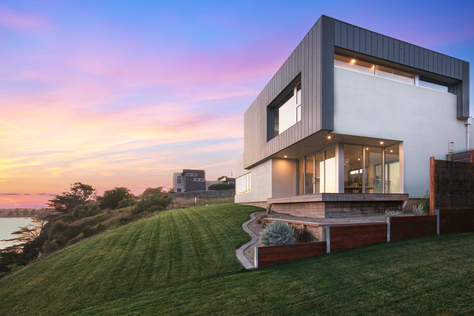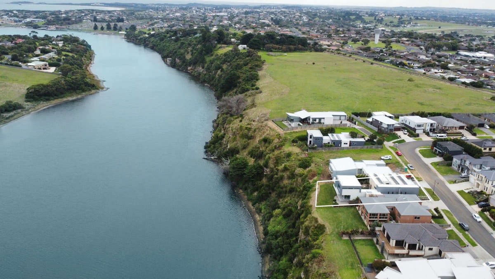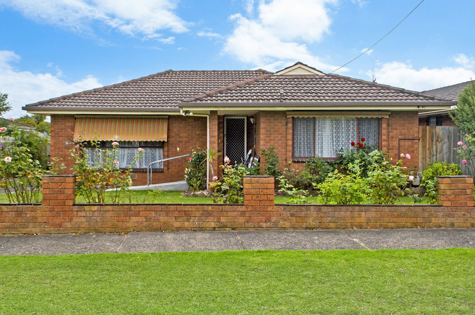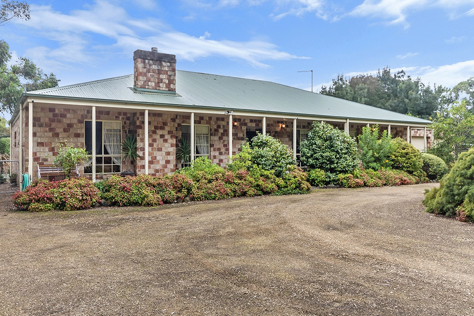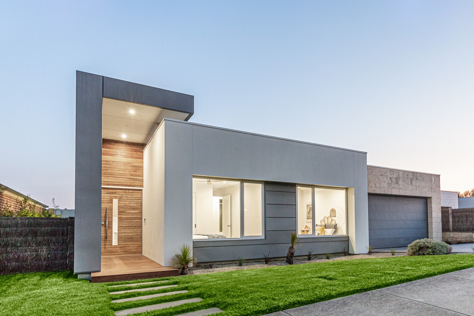
Luxury Living Begins Here
Pushing the boundaries of design and luxury is this sophisticated split-level residence on the Hopkins River, boasting a double-story layout that is sure to impress.
With a remarkable 19-meter water frontage, the property offers breathtaking river views that can be enjoyed from the deck, kitchen, living area, and the second-story parents’ retreat. This property provides an inspiring backdrop for every moment spent inside, and promises a lifestyle of tranquility and indulgence.
The house is built to feel that the outside is in, with the grand hall way and a media room/living space being built around a tranquil tropical oasis with pond, water feature and an abundance of greenery. Outside, the home has been built to entertain. With a secluded and private yard in the centre of the home that has ample room to entertain and play. A 27,000L salt water pool glistens in the sun and is warmed by its 5KW heater which is energy efficient and costs are counteracted by the homes 8KW solar system.
On the ground floor, and heart of the home is a large Calacatta Marble island bench and
crisp white cabinetry make a refined statement in the open-plan kitchen and dining space. The opulence continues into the concealed butlers pantry with Calacatta Marble bench tops and extensive cabinetry. The element of surprise carries throughout this immaculately put together home where cabinetry is electric for ease of access, polished concrete floors are warmed by hydronic heating and retractable fly screens are concealed, and the master suit having electric blinds at the rear of the home.
Indulge in the epitome of refined living with this stunning family home where attention to detail is paramount. Meticulously crafted to merge sleek and masterful design, the interiors exude opulence while remaining warm and welcoming. Bespoke fixtures and fittings sourced from around the world elevate the space to new heights, resulting in a home that is both sophisticated and comfortable. Every aspect of this residence has been carefully considered, promising an unrivaled living experience.
A floating spotted gum timber staircase provides access to the home’s master suite and retreat. The Ensuite boasts of an upmarket standard. With a double walk in shower, double basins atop a timber vanity, Italian tiles under foot and windows allowing for an abundance of natural light. The three bedrooms within the wing at the beginning of the home are serviced by an overly large family bathroom of luxury spa standard. With a free-standing bathtub and under tile heating, walk in shower and all finishes to a superbly high-end standard.
To top off what is already something you have to see to believe, is the excessive 14.2 metre by 7.4 metre garage with enough space for 4 large cars and additional room for a trailer, boat, motorcycles or caravan.
Why go through the entire build process when this Dean Picken (Designers by Nature) designed and Smedts Construction built home is on offer and ready to move right in.
For any further information, please contact Josh Bermingham on 0439 219 216.
Potential rent return at $1,000 per week. To discuss any rental investment inquiries with our property manager, please contact Liz Uebergang on 0419 045 099.
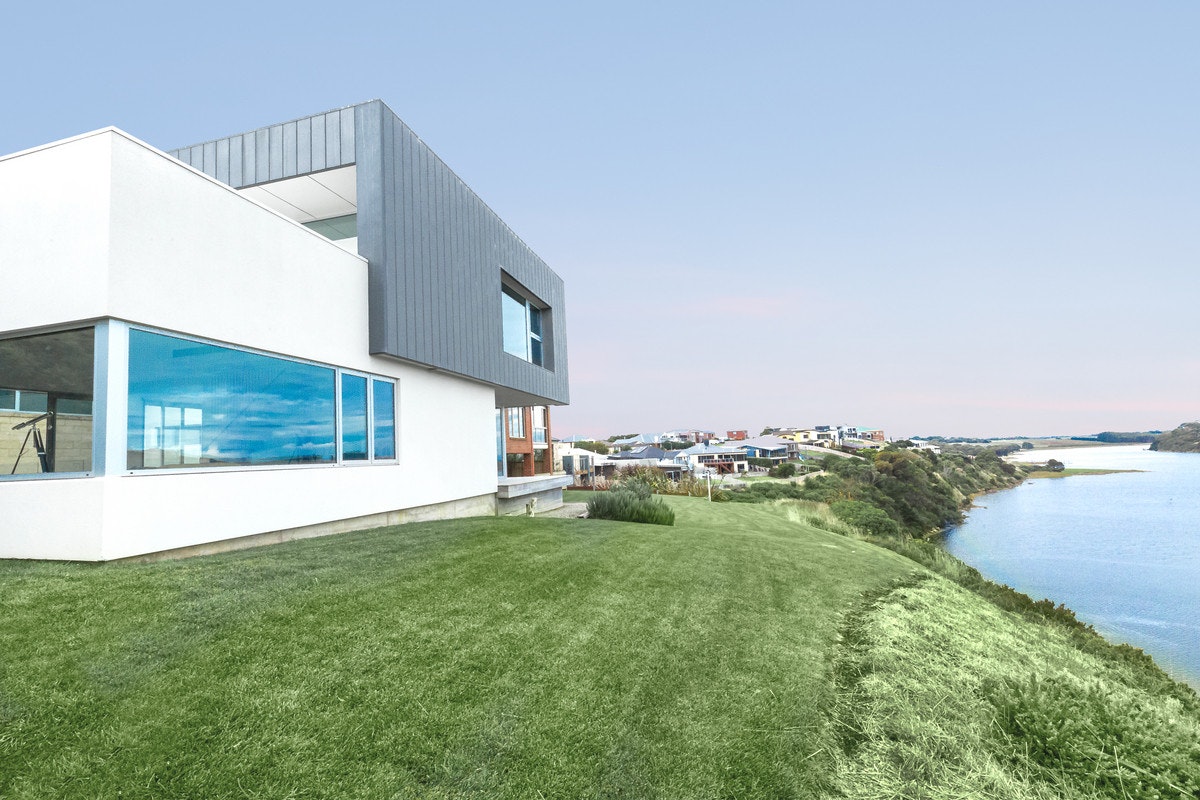

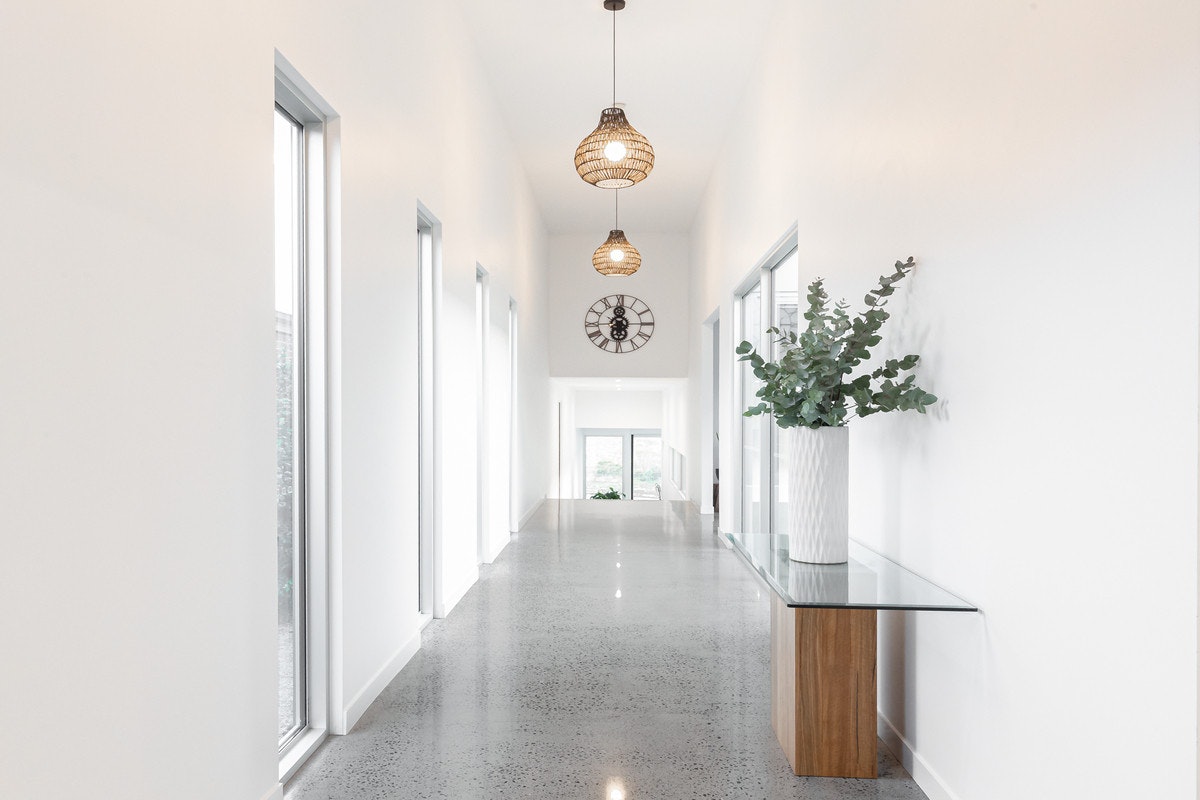
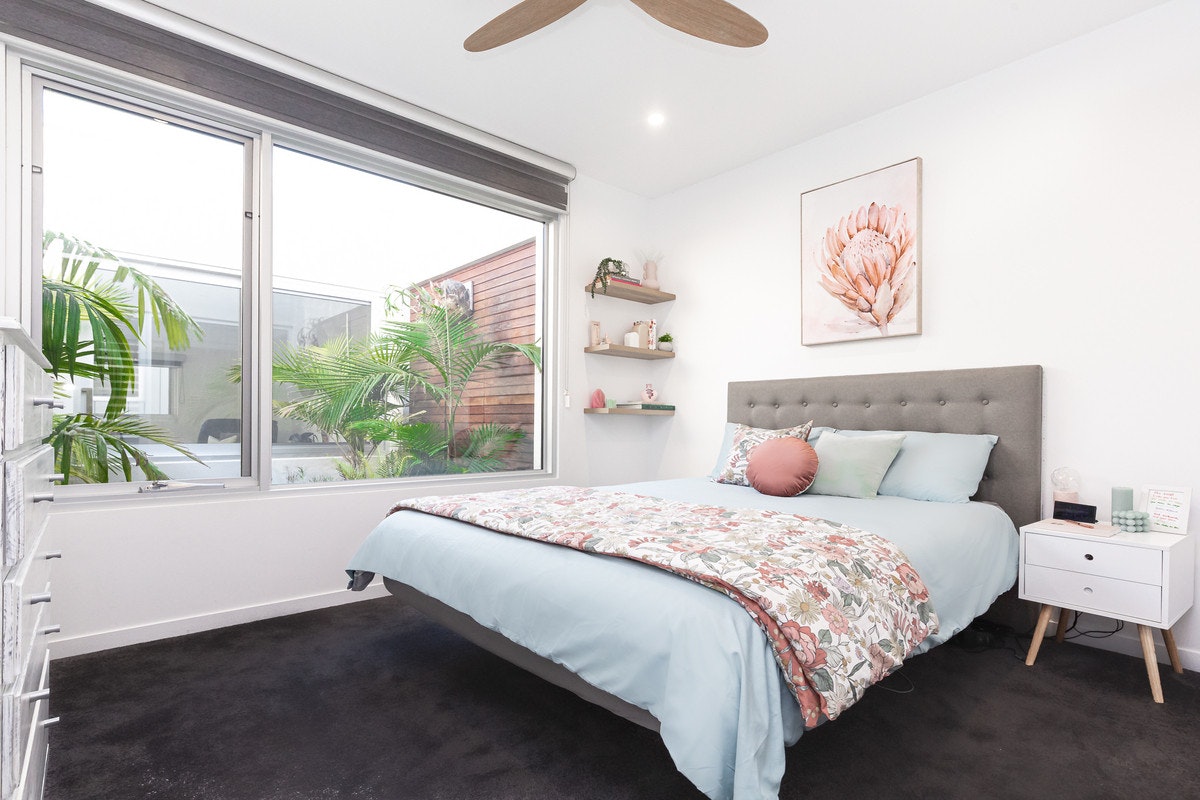
Warrnambool VIC 3280
